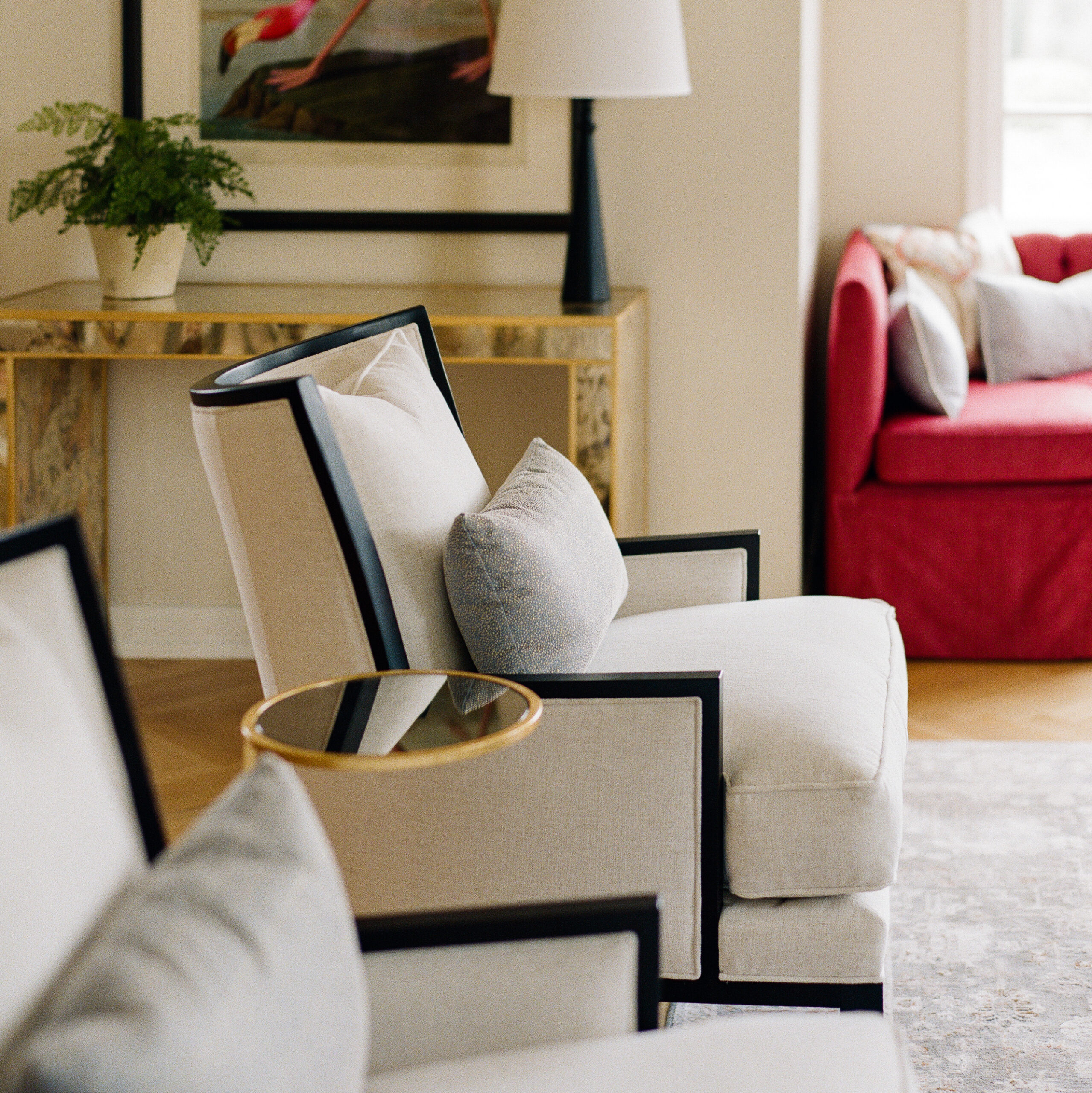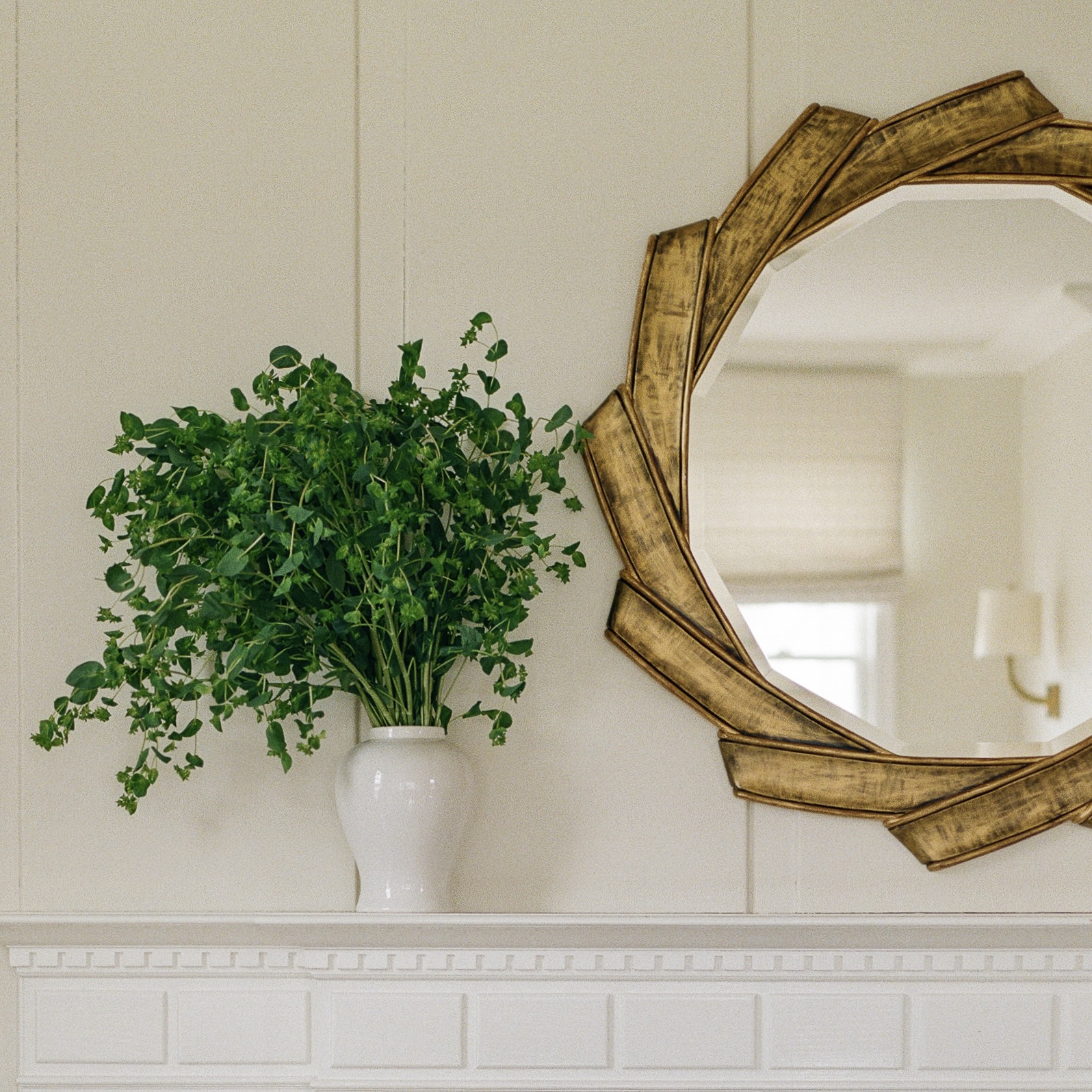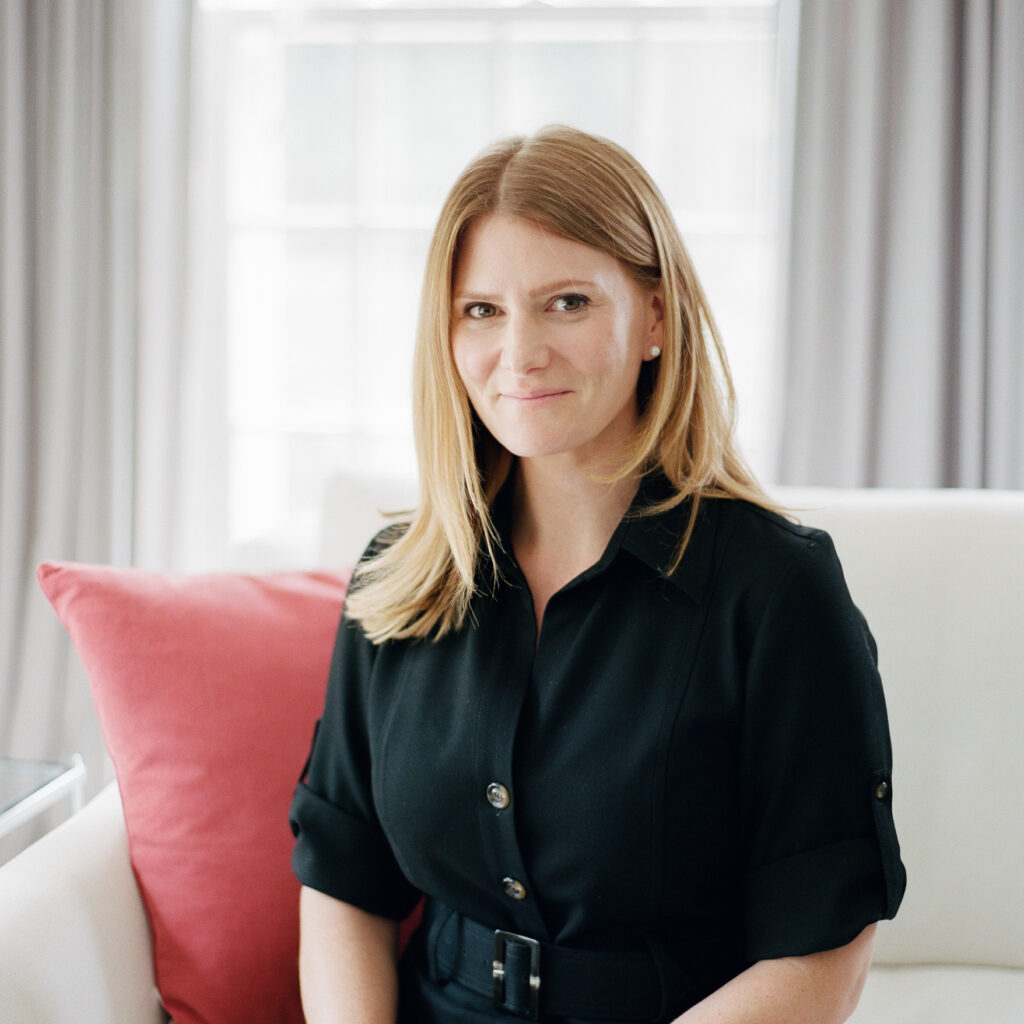
Full Service
Interior Design
Full Interior Design is our most comprehensive service to give a space in your home a brand new look. Whether you are frustrated with a space that isn’t working for you or you have an empty room and don’t know where to start, Haven Interiors can help. We love working with clients to maximize the potential of their homes through a well-designed space while saving them time and avoiding costly mistakes.
We’ll work together to create a custom design that suits your personality and lifestyle, creating a sanctuary that truly reflects who you are. By the end of the process, you’ll have a comprehensive detailed design plan and everything you need to confidently implement your design as your schedule and budget allow.

What’s Included
- Kick-off meeting to discuss your project and take measurements
- Design concept presentation for each space and one round of edits
- Final presentation of detailed design plan – including floor plan, selection of furniture, decor items, lighting window treatments and paint colors
- 3D renderings to help visualize the space
- Product shopping list with links and purchasing information
- How-to guide with designer notes for completing the space
Each Full Interior Design package is tailored to the scale and scope of clients’ spaces and needs. Pricing starts at €1,800 per space for design fees (excluding VAT). This investment estimate does not include the cost of furnishings.
Our Process
We believe design projects should be a source of joy, not stress. Our process provides a clear plan to transform your space, while
valuing your time and investment. We prioritize proactive communication, ensuring every step of the design process is transparent and enjoyable.
Step 1 – Design Questionnaire
Complete our comprehensive questionnaire to help define your design style and needs.
Step 2 – Kick-off Meeting
Consultation to get to know you and your space, review scope of the project, budget & timeline and discuss initial design ideas.
Step 3 – Design Concept
Concept design for you to review in 2-3 weeks, with an introductory look at the design direction for your space, as well as preliminary floor plan, furniture selections and 3D renderings.
Step 4 – Feedback & Revisions
You’ll have the opportunity to give specific feedback and let us know what you like and don’t like. We’ll make updates to your design based on your input.
Step 5 – Bring the design to life
You’ll receive a final design, including a detailed floor plan, 3D renderings and a full shopping list with clickable links for you to purchase the recommended items. You’ll also receive a how-to guide for putting your space together.

Complimentary Discovery Call
Let’s make a home you love!
